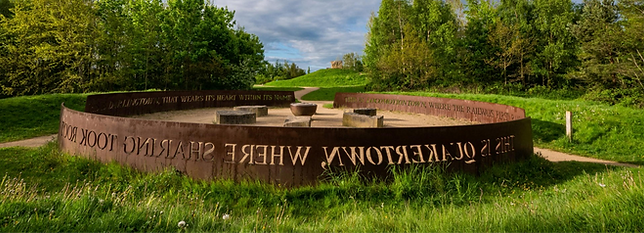The Alnwick
West Park, Darlington, UK
AVAILABLE FROM
£224,950
Property Description
The Alnwick is a beautiful end mews property in WestPark. Featuring a spacious lounge and kitchen dining room, plus separate hallway and WC. The 1st floor has 3 bedrooms with a large airy master bedroom and family bathroom with separate bath and shower.
Contact Us
01325 365717
Property Details
Property Type
Attached
Bedrooms
3
Bathrooms
1
Floors
2
Year Built
2022
Property Location
West Park, Darlington, UK
Available Plots
Welcome to Juniper Avenue
We are pleased to release the first phase of Westpark Garden Village; `Juniper Avenue’. A selection of four and five bedroomed detached homes ideally located in walking distance of the village centre amenities.
Architect-designed and traditionally constructed, these houses reflect the `Lutyens’ style of the Arts & Crafts movement on which many of England’s historic Garden Cities were based. Steep pitched, clay tiled roofs complement red brick elevations with artstone details and contrasting render.
High specification, including balanced sash windows give a cohesive harmony to the mix of elevations. Internal layouts are imaginatively designed for family living, using the latest kitchen and bathroom designs with Scandinavian front doors, another of our signature features.
Materials are locally sourced where possible and our own craftsmen provide consistent quality.
The NHBC Buildmark 10 year structural warranty gives long term piece of mind.




Kitchens
High quality, precision engineered units by German manufacturer Pronorm offer innovative, contemporary, and traditional kitchen choices to suit all tastes. Quartz worktops fitted as standard, with integrated appliances plus LED under unit and ceiling lighting, combine to create a flawless finish. Our specialist kitchen designer can create a more bespoke finish to your personal requirements. The design and attention to detail create a living space you will enjoy for years to come.

Bathrooms & En-Suites
Bathrooms and en-suites are all thoughtfully designed to maximise the use of space, using high quality Ideal Standard sanitaryware, including contemporary baths, shower enclosures with rainfall shower heads, plus hand basins with complimenting vanity units. Each has been carefully considered to give an elegant and modern feel, with Porcelanosa wall tiling and LED lighting. A beautiful space to relax and unwind in.

Joinery & Staircases
Bespoke ash staircases are a true showcase, beautifully crafted with Arts & Crafts inspired spindles and newel posts, designed to make your new home stand out from the crowd. All homes have fully finished veneered internal door sets and chrome hardware. We use premium suppliers and our own in-house quality tradesmen to ensure a perfect finish.

Externals
Fitted with Nordan Homeguard Scandinavian front entrance door sets, thermally efficient balanced sash cream double glazed uPVC windows and Bi-fold doors. Fully turfed front and rear gardens with block paving to driveways and parking areas. Modern, stylish front and rear external lights. Custom coloured aluminium external guttering and clay roof tiles complement the unique Voysey English Arts and Crafts style of each carefully designed house.

Smart Homes
All our newly built homes will be highly energy efficient, with smart heating controls and can be EV charge enabled. Intruder alarms come as standard for both the house and garages. All of our properties will have access to high-speed full fibre broadband from a choice of BT and Virgin.
View More Properties

























